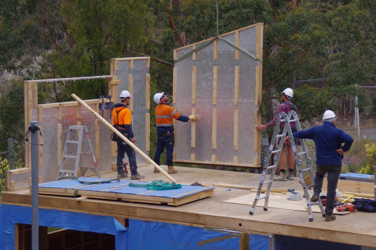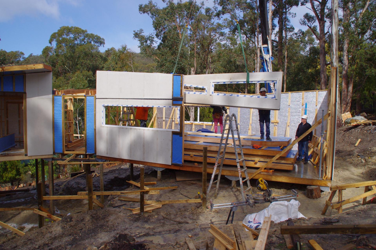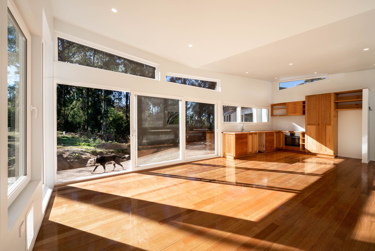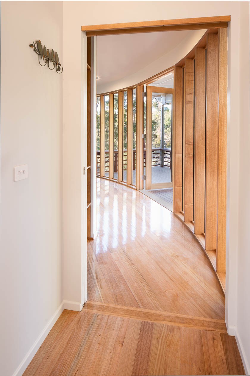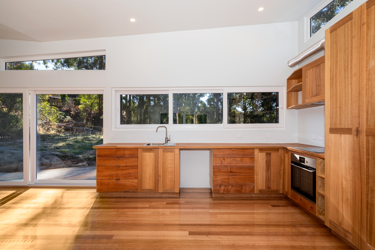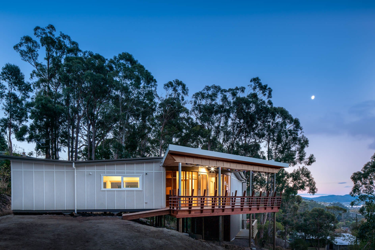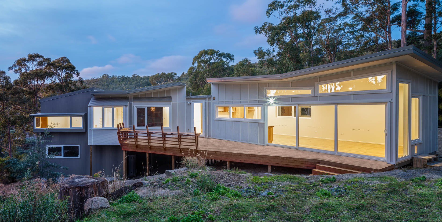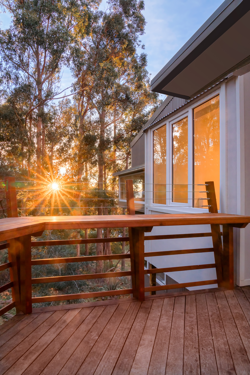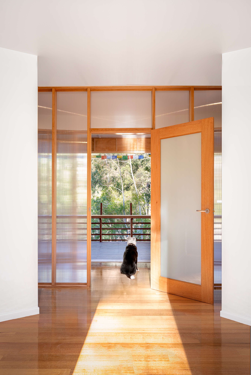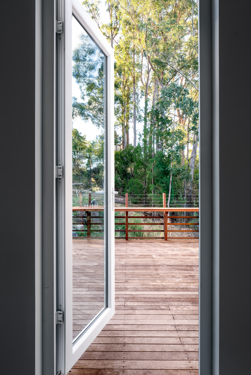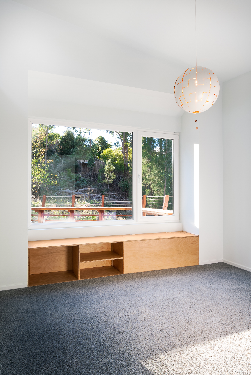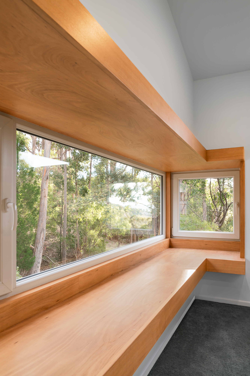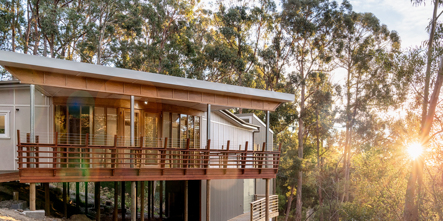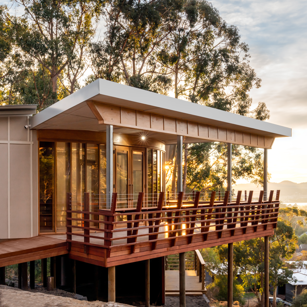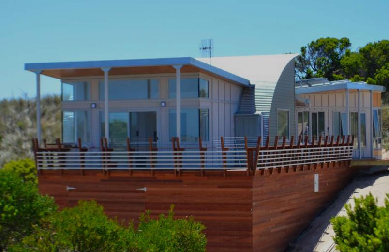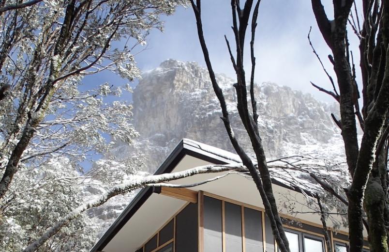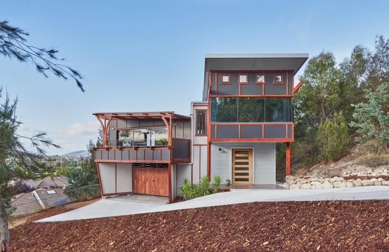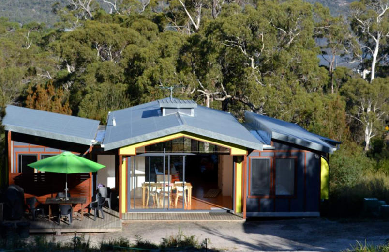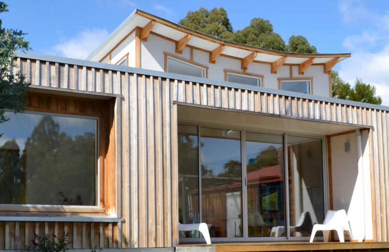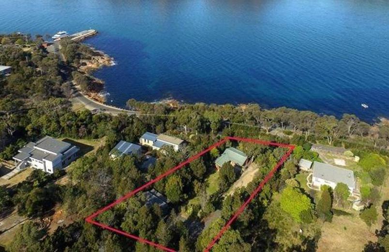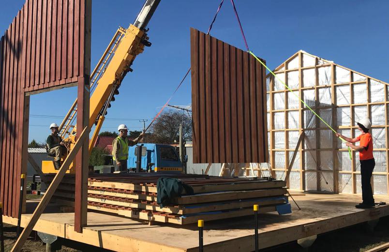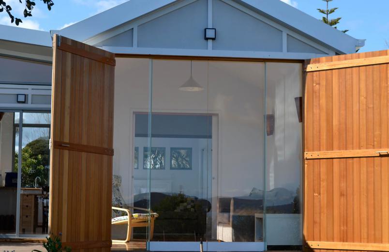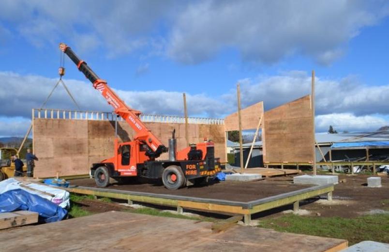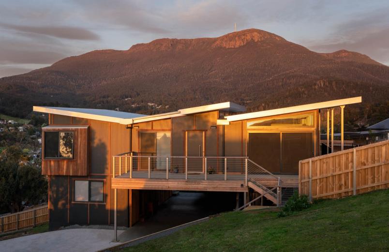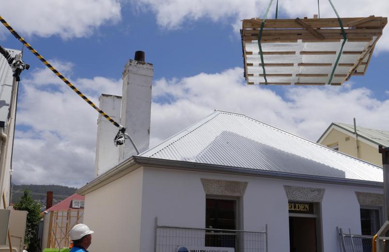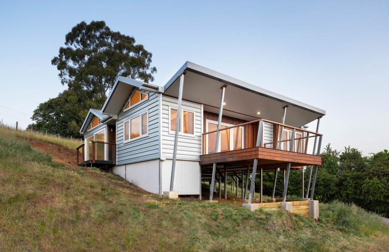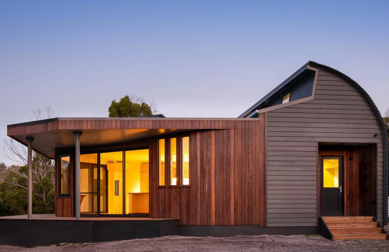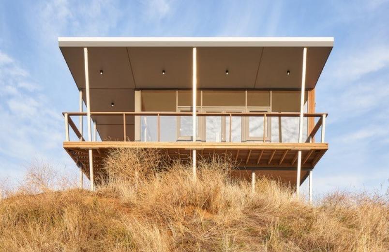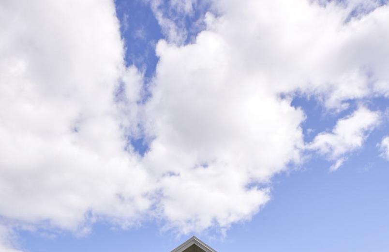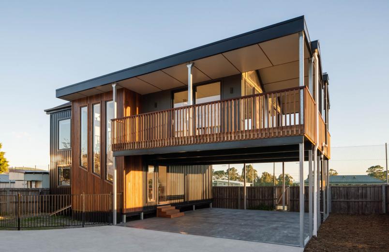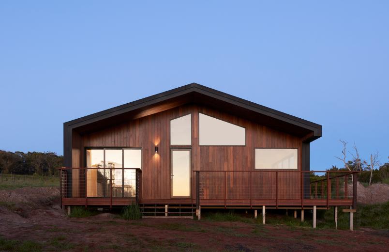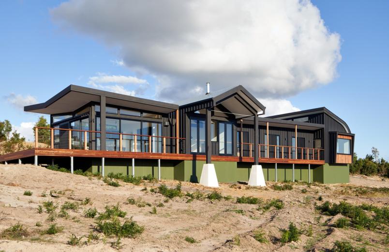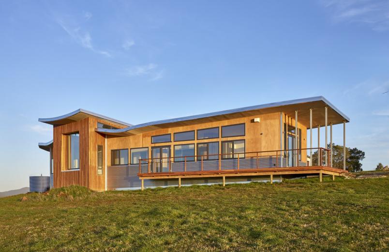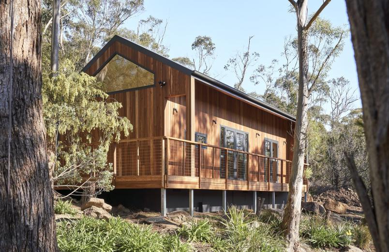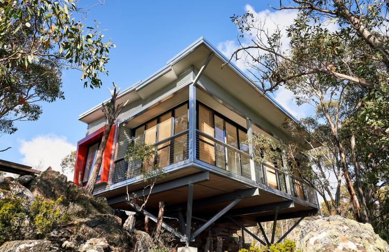South Hobart Build
Design Brief
Located on a steeply sloped site with a backdrop of eucalyptus trees, the South Hobart Build provides the clients with a passive designed home, fighting off the harsh Tasmanian climate. The home appears to glow from the outside, inviting you in and hinting at the constant warm temperatures inside due to the passive design. A tas oak timber framed curved entry contributes to the warmth of the home and connects two generous outdoor deck spaces for entertaining. With the plan rotated to curve along the slope of the site, the main bedroom captures views out to the River Derwent.
-
Floor Panel Delivery
Hyper insulated floor panels were delivered to site where they were carefully perched on the footing stilts before being fixed together.
-
Wall Module Delivery
Wall panels with condensation control membranes were delivered and assembled on top of the floor panels.
-
Roof Panel Delivery
With many varying roof shapes, the highly insulated roof panels were delivered and carefully placed into position.
-
Internal Finishes
South Hobart is internally lined with white painted plasterboard paired with tas oak timber cabinetry and floorboards for touches of warmth.
-
Internal Finishes
Products with low VOCs were used to finish the interior timber surfaces ensuring that the South Hobart Build contributes to sustainable building practices.
-
Kitchen
The kitchen window looks out to the green eucalyptus trees with the finely crafted tas oak kitchen providing a warm contrasted interior space.
-
Completion
South Hobart is clad with colorbond custom orb and Hardies cement sheet to provide a home that can stand against bushfires that are common in the Tasmanian landscape.t
-
Energy Efficiency
Exceeding its goals of being a passively designed and functioning home, the clients have to open their doors and windows even in sub zero temperatures due to the air tightness and high R values of our prefabricated panels. With this build sitting almost amongst the treetops, optimisers reduce the tree’s shading impact on the 7kW solar PV system.
With north facing living spaces, the house captures the winter sunlight with windows positioned for cross ventilation during the summer. Clerestory windows further contribute to the solar gain of this build, allowing sun deeper into the building’s rooms whilst being shaded during the summer from the surrounding trees.
-
Testimonial
Hi Penny,
We have now been in the house for about 15 months, which includes two full winters and one summer.
In winter, we have found that if there is even a small amount of sun, the living area (ie the kitchen, dining and lounge) warm up very effectively during the day and the room sits at about 18 to 22 degrees. At dusk it is necessary to light the wood heater but we do not have to put much wood in it. Overall, we are burning about a third of the wood we used in the other house on this block (which is also double glazed and fairly well insulated). On cold clear nights, the high window in our bedroom gets a small amount of condensation on it, which normally clears itself by about 10 am. We have had no problems with mould.
On hot days in summer, the house is very easy to cool down in the evening. If we open doors and windows on both sides it effectively cross-ventilates and quickly cools down.
Overall, the house is very easy and comfortable to live in.
A year ago we fitted 7 kW of solar panels to the roof. We had these put on for environmental reasons and because we are planning to buy an electric car in the near future. Even though the site is shady these panels are working well and are also giving a return of 8% on their installation price.
